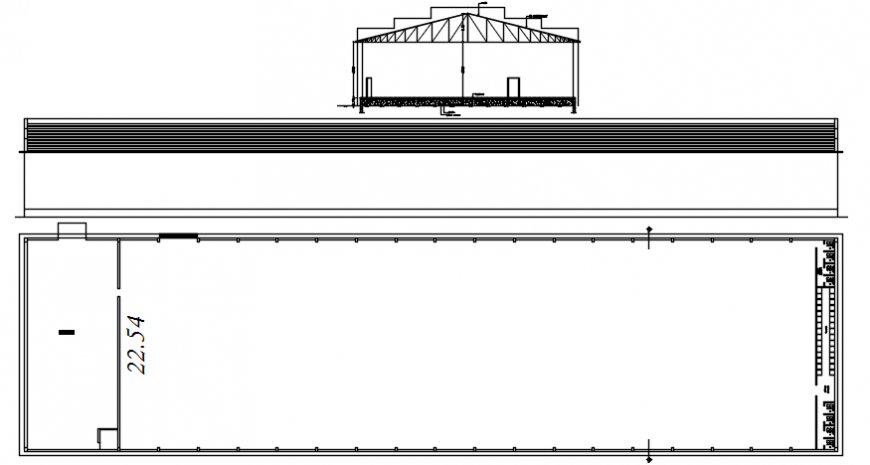2 d cad drawing of zak block factory building plan Auto Cad software
Description
2d cad drawing of zak block factory bulding plan autocad software detailed with plot land in drawing and been detailed in plot with dimensions and wide road along and plot description given in drawing and moved to right side machinery view and common area been shown in drawing with upper roof shown for factory bulding with plain area bulding for factory.
Uploaded by:
Eiz
Luna

